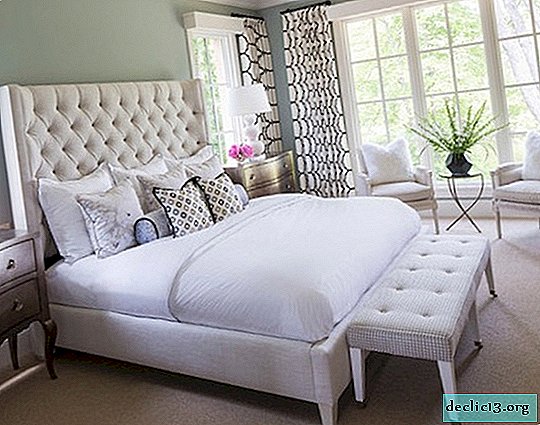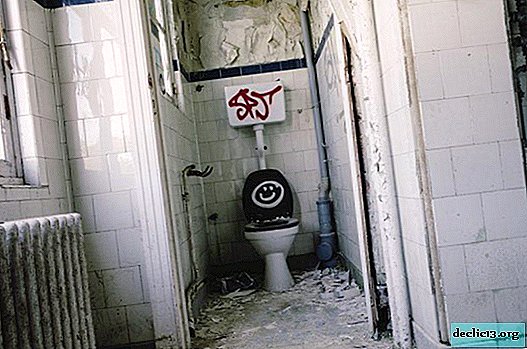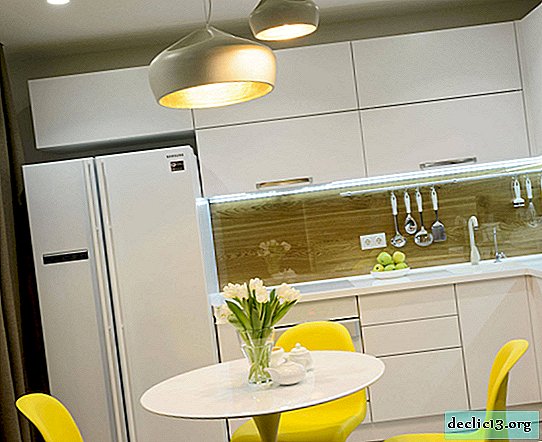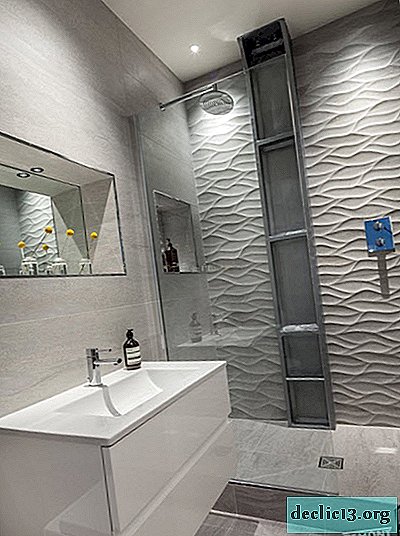Rules for creating a project for a sliding wardrobe, important points
Modern furniture, created from high-quality and environmentally friendly materials, has a high cost, so not everyone has the opportunity to purchase it. Often a unique and original interior is formed, which requires exclusive furnishings. In these cases, the owner of the premises can independently create a sliding wardrobe as a project, according to which furniture will be made in the future. A project can be created independently using specialized computer programs or with the appropriate project organization.
Room measurements
If you figure out how to design a sliding wardrobe, then creating a project that includes drawings, diagrams, estimates and detailing is not difficult. Initially, you must yourself measure the room in which you plan to install the future cabinet.
Often people have to face the fact that the floors and walls of the room are uneven, but the furniture is created as standardly even, therefore, during measurements, all existing distortions and other imperfections on the surfaces are taken into account.
To measure correctly, simple steps are taken:
- using a standard roulette or laser level, the height and width of the walls are determined, and this process must be performed from different parts of the room;
- height is measured at least three points;
- the width is measured relative to the ceiling and floor, and at the depth where it is planned to install the wardrobe with your own hands;
- it is determined where on different surfaces there are protrusions, recesses, heating radiators, openings of windows or doors, as well as sockets and other objects that are located next to the intended place of installation of furniture;
- It is important to make sure that the installation of the object will not be interfered with by foreign objects, and it will not block outlets or other important elements.
If during measurements significant distortions or irregularities of the wall or floor are found, then it is advisable to align them, since otherwise a well-made cabinet will be unstable.Based on the information received from the measurement, projects of future furniture can be created taking into account the proposed installation sites. It is advisable to take a photo of the room and draw its diagram on a sheet or in a computer program.
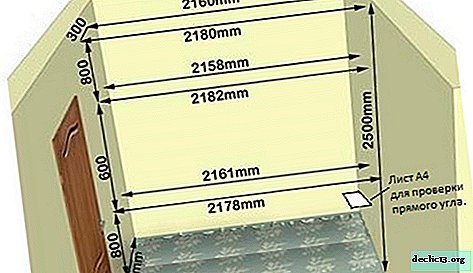 Correct room measurements
Correct room measurementsProject creation
Designing a cabinet is quite simple, especially with the help of modern computer programs in which all calculations are done automatically. Having the necessary skills, you can make drawings and schemes with your own hands. You can also use examples from the photo, on the basis of which the parts are made, and then connected to each other in a single design.
It is advisable to consider the design of future furniture at the same time as the formation of the project.
The project itself consists of parts:
- a general view of the future cabinet, represented by a photo or an ordinary drawing, and it can be drawn by hand or using a computer;
- drawings, moreover, one of them must have the entire product, as well as create separate drawings for the important parts of the cabinet, which are the most significant and difficult to create;
- a map of the cutting of materials presented in the form of sheets;
- if the sliding system itself will be made by hand, then a profile detailing is surely formed;
- list of necessary fasteners and accessories.
All these documents have their purpose, and are jointly submitted by the corresponding project. They must be created taking into account numerous requirements, since errors in them lead to the fact that the resulting cabinet will have distortions or other defects.
 Follow the drawings very carefully, because then you will have to assemble a wardrobe according to them
Follow the drawings very carefully, because then you will have to assemble a wardrobe according to them Decide for what specific things you plan to make a sliding wardrobe. Take their measurements and plan a place for them in the closet
Decide for what specific things you plan to make a sliding wardrobe. Take their measurements and plan a place for them in the closet A project is drawn up in which all elements of the sliding wardrobe are outlined
A project is drawn up in which all elements of the sliding wardrobe are outlinedHousing
The design of the closet certainly includes a drawing of the body, which is the most significant element of this furniture. Photos of sample drawings can be viewed below. During the creation of the scheme, the main parameters that the cabinet should have are taken into account:
- width - it is calculated depending on what place is allocated for the installation of the structure. If it is mounted in a special niche, then during measurements it is necessary to obtain information on what its width is, and the cabinet should have a slightly lower indicator so that there are no obstacles when it is installed in this recess. Usually this takes 5 cm from the width of the niche. This allows you to get a special technological gap, simplifying the installation or dismantling of furniture;
- depth - this indicator of the case also depends on measurements taken in the first stages of work. Depth is considered to be the optimal value in the range from 60 to 70 mm, but if there is too narrow a room, then the figure may drop to 35 cm. This value is optimal for children's cabinets. If the user is an adult, then for the rational use of the internal space it is desirable to make sliding wardrobes with a depth of 55 cm;
- height - the Pythagorean theorem is used for its calculation, since the cabinets are bulky structures, therefore they are usually assembled on the floor, and then they are lifted up, so that during this process the furniture does not rest against the ceiling, it is necessary to calculate the diagonal of the side wall correctly. Also, when choosing a height, the user's growth and his preferences regarding this indicator are taken into account. It can vary from 1.5 to 2.4 m.
The above parameters are basic to the cabinet enclosure. In this case, it is necessary to decide which design will be created, as well as what materials will be used during operation.
 How to measure a niche for a sliding wardrobe
How to measure a niche for a sliding wardrobe Correct measurements for a corner wardrobe
Correct measurements for a corner wardrobe Usually a list of parts with dimensions is enough for you to cut
Usually a list of parts with dimensions is enough for you to cut


Sliding system
To get a properly designed cabinet, much attention is paid to the calculations and the choice of a sliding system. There are several such systems that differ in cost, creation rules, nuances of use and other parameters.
When designing such a system, its main characteristics are taken into account:
- the strength of the profile, which depends on the material used, since wood or iron, as well as aluminum, can be used for this, and the thickness of the walls additionally affects the strength, therefore this parameter is calculated depending on the planned loads on the system;
- the coating on the profile, on which it is not allowed to have any stains, swellings or other defects, its design may be different, but it should be well suited to the color scheme of the room and the chosen design direction in the room;
- the reliability of the roller, which is the weakest point in the entire system, is considered an important parameter, so you only need to buy high-quality elements, as well as competently calculate their installation location along with the guides, since skews lead to their reduced service life.
Most sliding systems consist of two guides along which the rollers move. The most popular systems are:
- Roller - a special suspension is attached to the top of the doors, additionally fixed with a roller slider. This mechanism may be suspended or supporting. Due to such a device of the system, its quiet use is ensured;
- frameless - you do not have to spend a lot of money on their creation. They are represented by a chipboard, not framed by steel profiles. At the bottom and top of the doors are attached rollers. Due to constant exposure, the chipboard sheet is quickly deformed, so the system is considered to be short-lived;
- frame - are made of steel or aluminum, and the latter option has a high cost. Aluminum structures easily withstand high loads or other influences;
- Systems specifically designed for radial sliding wardrobes. They are represented by a curved profile, relevant for interiors that use non-standard and curved shapes and interior items.
Photos of various sliding systems can be viewed below, and the choice of this design depends on the financial capabilities and desires of users.
 Assembling the wardrobe door
Assembling the wardrobe door Door options
Door options Calculation of door leafs
Calculation of door leafsFilling
How to design a wardrobe, taking into account all the nuances? It is important to understand not only the case with a sliding system, but also with the filling structure. There are many different storage systems that can be used for this furniture, and during the design, the following nuances are taken into account:
- a distance of at least 30 cm is left between the shelves, but when the cabinet is created independently, users themselves determine this parameter, which depends on what exactly will be located on one or another shelf;
- if there is a compartment for a coat hanger, then its depth should not be less than 55 cm;
- it is decided how many drawers are needed, the location of their location, as well as size and depth, are marked on the diagram;
- various additional elements for filling the cabinet are selected, which include various retractable nets, baskets, hangers designed for ties, a pantograph or narrow shoe compartments, as well as built-in ironing boards or other similar items.
Filling is considered an important stage in the design of the future cabinet, although it can always be changed a little if necessary.




Create an assembly drawing
When the schemes are ready regarding the main parts of the future cabinet, a direct assembly drawing is formed from which information can be obtained:
- dimensions, appearance and parameters of the frame itself;
- variety and features of the device of the sliding system;
- number of shelves and other cabinet filling items;
- materials used to produce the structure;
- estimated cost of the process.
It is advisable to develop such a project using the appropriate computer program, for which only the basic parameters of the future design are entered and calculations are automatically made, a drawing is made. If you have experience and skills, you can make a drawing or diagram on paper with your own hands, for which a pencil and other stationery are used.



Fittings selection
Various items related to hardware should be attractive and of high quality. Their design and color should match the style of the cabinet. Fittings include:
- guides, stoppers and rollers to create a sliding system that makes it possible to comfortably open or close the cabinet;
- a profile that can be steel or aluminum;
- fastenings for shelves or other storage systems, and it is advisable to buy a clamping system consisting of a flipper and a rod instead of obsolete shelf holders;
- fasteners for connecting parts of the cabinet, which include screws, screws, confirmats, nails for furniture and fasteners for rods.
The design of sliding wardrobes is considered a rather specific process. During its implementation, it is necessary to take into account the dimensions of the future structure, its design and the place where it is planned to be installed. The reliability, durability and durability of the resulting furniture depend on the correctness of the formation of the project. Initially, drawings of the main parts of the structure are made, after which an assembly project is formed.
 Rollers
Rollers Guides
Guides Profile
Profile Hardware
Hardware




