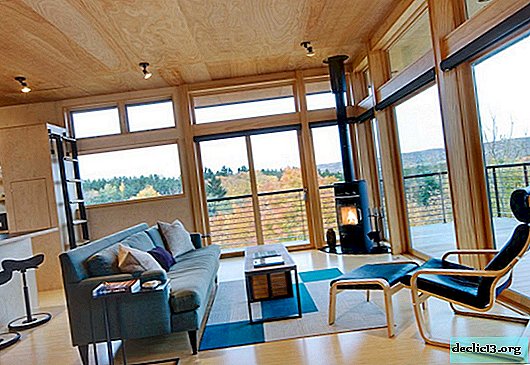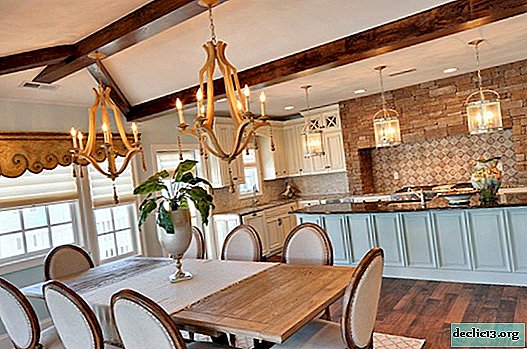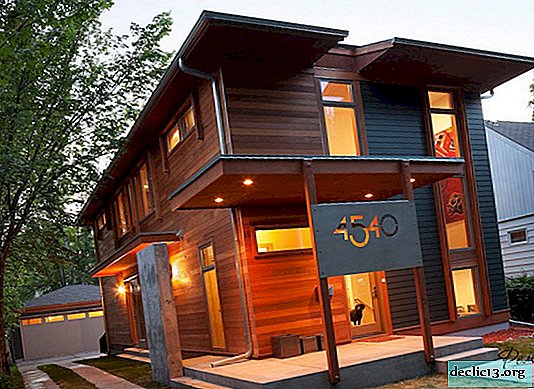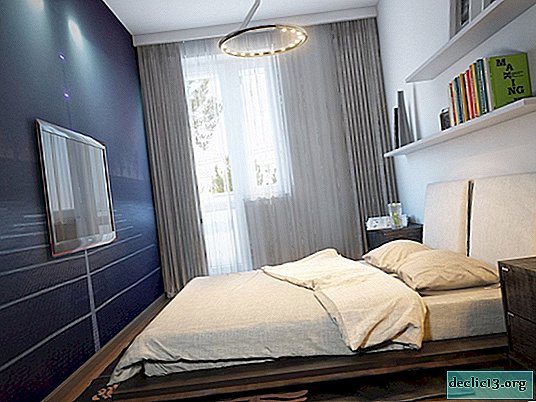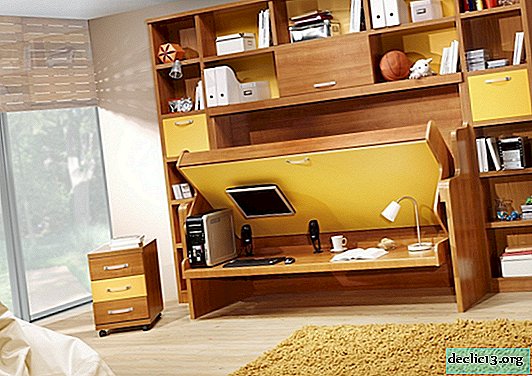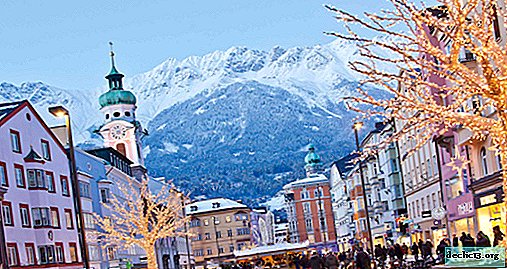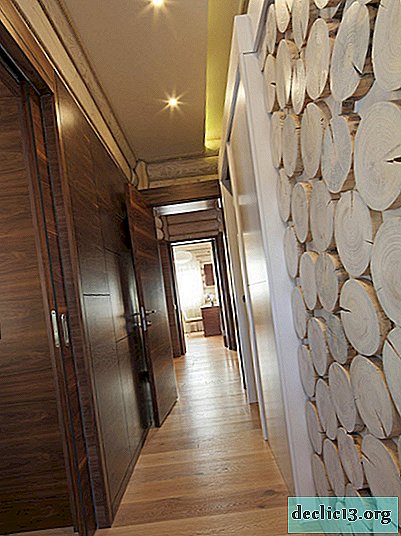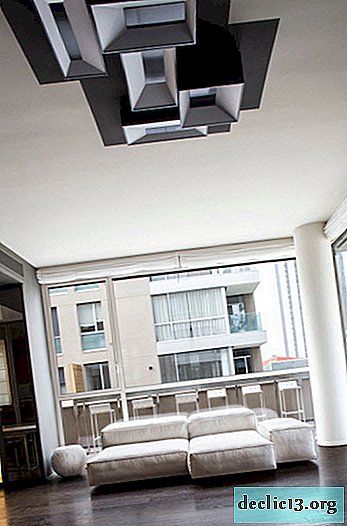Veranda attached to the house
A modern country house must have a veranda, as many owners of such apartments think, and, in fact, such a conviction is one hundred percent correct. First of all, such an extension to the house will be an ideal place for a summer vacation, when you do not want to languish in the house, but at the same time you want to hide from the scorching summer sun. In addition, in winter, this building will protect the entrance to the house from adverse weather conditions, and if you make it insulated and heated, then in this veranda you can relax on a weekend in the cold winter.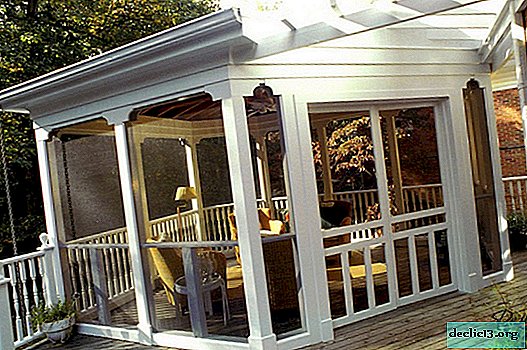

How to choose the material
The basic rule for the construction of the veranda is only that it should not be stylistically different from the house. This does not mean at all that if the house is made of brick, then the veranda must be exclusively made of brick. Material compatibility is important here. Natural wood is ideal for a brick, but then again, if in the veranda itself these materials will be correctly combined. But if the house is sheathed with siding, then against its background a veranda with an abundance of glass, plastic and metal will look great, and at the end of such an ensemble will be a sliding glass door.

So, as it was already possible to understand, for the construction of the veranda they usually use either a brick, or a bar and a board, or they construct a frame from a metal profile and then sew it up. Naturally, brick is considered the most reliable material, but the quickest and cheapest way is, oddly enough, to build a veranda from logs or beams using frame technology. They attach the veranda, as a rule, to the front wall, make it at least 2.5 meters long and up to 6 meters wide, of course, if the land allows. At the same time, the front door is left inside the summer extension.



Construction stages
First you need to make sure that the future extension is not outlawed. After all, if suddenly you decide to sell real estate with such a building, this will entail a lot of problems and a waste of time. Therefore, you must first take care that the documents are in order. The solution to this problem has two ways: to make a project and obtain a building permit in the architectural department of the village before the start of construction or to legalize the construction in court already in fact. In general, this question cannot be left just like that, and if you have already decided to attach a veranda to the house, then you need to make sure that the documents for this house are also in order.





Foundation
Directly construction of the veranda should begin with clearing the site. To do this, it is necessary to remove the fertile layer of the earth by about 15 cm. Next, based on the desired dimensions of the future building, make a breakdown by scoring pegs in the corners of the future building and pulling the twine along the perimeters. After that, you can proceed with the construction of the foundation of the veranda. There is one small, but very important nuance: the foundation of the extension should be made of the same depth as the foundation of the house, however, you cannot connect them, you must leave a gap of about 4 cm between them. It is very important to comply with this recommendation by experienced builders, because this will help to preserve the integrity of the structure and the large building will not pull the light structure.
If the construction of the foundation is frame or wooden, then a columnar foundation is suitable for it, and if it is planned to erect a veranda from brick or insulate it later, it is better to make a continuous strip foundation. The fundamental columns are deepened into the ground by about 60 cm and erected them at a distance of half a meter from each other, filling the entire area under the veranda. The ground part of the column is made of brick or block masonry, calculating the height so that in the future the extension floor is on the same level with the main building. For a strip foundation, the base can be cast with a basic solution using a frame structure.



Rough floor
After the foundation has frozen, and the frame boards have been removed, the entire space under the floor for insulation must be filled with expanded clay. Further, the entire foundation or its elements (columns) must be covered with roofing material in two layers. After that, you can begin to install and fix the lag and flooring from the shaped board. Of course, you can make a concrete floor in the veranda, but if you do not use materials for thermal insulation, such a floor will be very cold.
The construction of a wooden frame
After the rough floor is made, you can proceed to the construction of walls. To do this, you will need bars of 10 by 10 cm in size. The progress of work begins with the fact that right along the draft floor along the perimeter of the veranda, the bars are fixed for the lower trim, connecting them at the joints and corners of the so-called direct lock. After this, in this harness, grooves are made for installing vertical racks, which are subsequently fixed with nails and brackets. After all the racks in place go to the fastening of the bars for the upper harness. At the junction with the house, a beam is placed on top of the structure, on which the rafters will lie. This beam and all racks adjacent to the main building are fastened at the top with anchor bolts. Next comes the installation of the rafter system. After the main frame is ready, the whole tree must be treated with an antiseptic. Further, the roof decoration is done according to the same type as that of the houses, while it is necessary to choose the same roofing material as on the main building, otherwise the veranda will look somewhat ridiculous.



Wall cladding
Before you start lining, you should consider what kind of windows you want to see on your veranda and where they will be located. Glass blocks look quite impressive from the roof to the floor. However, if you focus on standard windows, you will have to install special window sills for decorating window openings. This board is fixed with vertical uprights and end the opening with the upper crossbar. The doorway is also made of the same type. After that, you can proceed to cladding and internal insulation of the building. Next comes the installation of window blocks and a fine finish inside and outside the veranda.
Features of the construction of a veranda of brick
When choosing a building material heavier than wood, it is necessary to take care of a more solid foundation for such a building. To build a veranda of brick or blocks, you need to use only a strip foundation, only in this case the structure will be strong. The main disadvantage of this design is that if you do not have the skill to work with bricks, then you will not be able to build a veranda yourself, unless of course it is planned to ennoble it with decorative plaster as a consequence. It is also worth noting that masonry in a half-brick is enough for the veranda, having insulated such a wall, it will be quite comfortable in it in the winter too.





Veranda interior
Building an extension to the house is half the battle, because in order for the veranda to become a truly favorite vacation spot, you need to properly arrange it. As for the exterior design, everything is simple and clear - the annex should ideally harmonize with the main structure. But in order to equip a comfortable veranda will have to try. So, for starters, you should decide on the style of the interior and those furniture elements that you want to see in your veranda. It is very convenient when there is a fireplace or a special oven in the veranda, where you can fry the barbecue and barbecue, so you should divide the space into several zones: a food preparation area and a relaxation area. It is not necessary to carry water in the veranda, because all the preparations can be made in the house in the kitchen, but some kind of counter or table will be very handy. When equipping the stove, a good exhaust hood should be taken into account, which will save the room from the spread of the smell of fire and smoke. For the recreation area, you should choose a comfortable sofa and several armchairs based on the number of home and possible guests. A large table will also be appropriate, preferably it would be a folding table, which when assembled was like a pedestal or coffee table.





As a decor here, as nowhere else, indoor flowers in large flowerpots and flower arrangements in hanging pots will be appropriate. Such an atmosphere will contribute to relaxation and a comfortable pastime at any time of the year.


