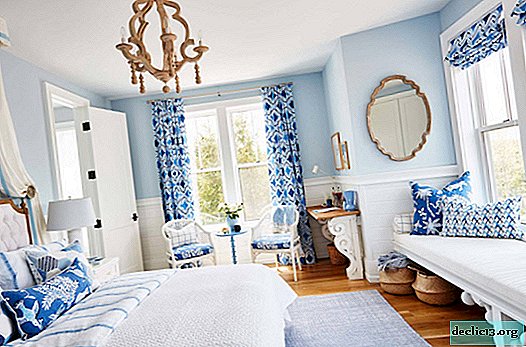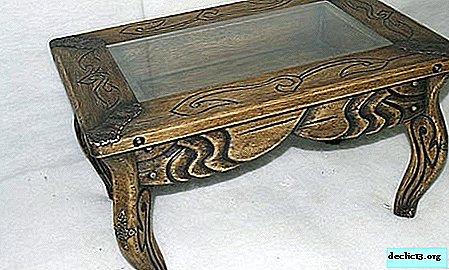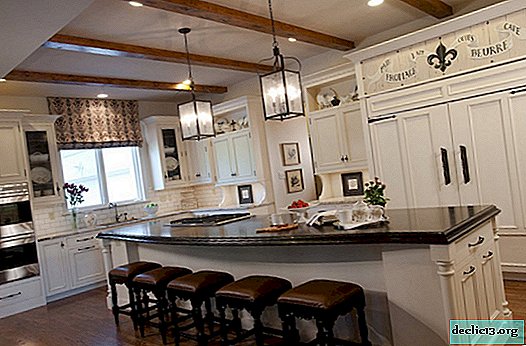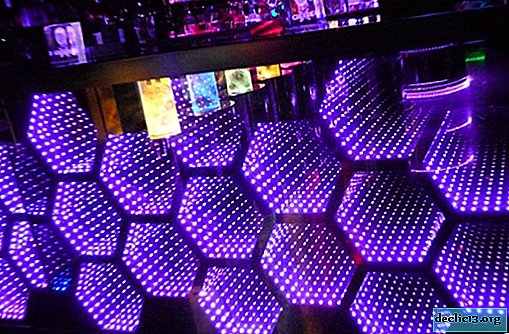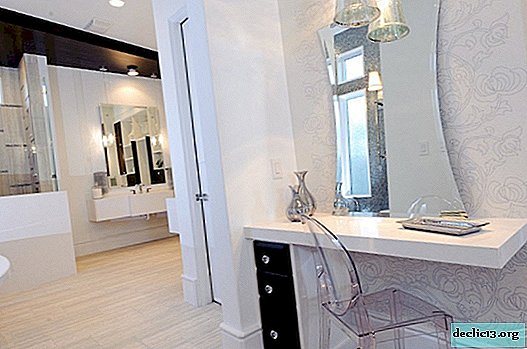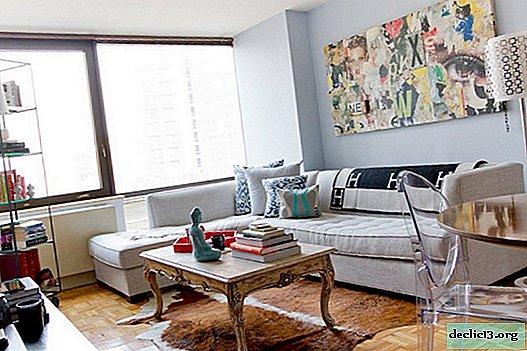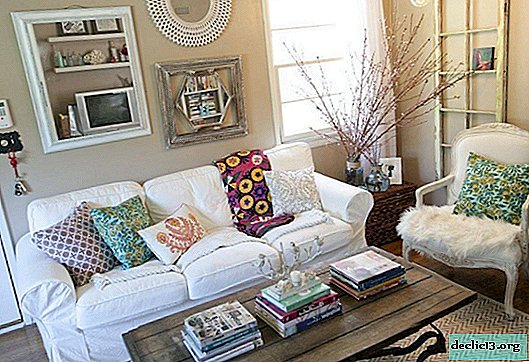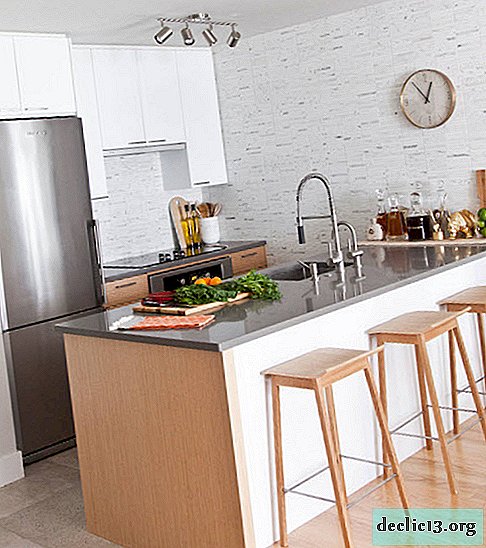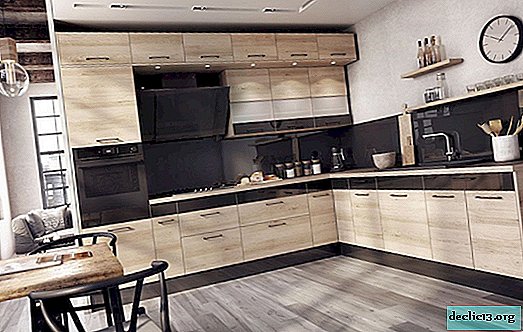A Modern Floating House - When Dreams Come True
It is quite difficult to see such a house on the river open spaces of Russia. For our country, floating structures are still considered a rather exotic phenomenon. The territory of European states, in particular, the water channels of the Benelux countries, is a completely different matter. We were lucky to visit one of such unusual houses moving along the narrow rivers of the Netherlands.

A two-level floating house of a rectangular shape is sheathed on the outside with durable metal in rich chocolate color. To reduce the weight of the structure, the interior is made of light materials. In the end part of the floating structure there is one of the entrance doors and an open room that acts as a loggia. The house is equipped with a flat roof.



The spacious room of the floating house inside is divided into several functional areas: a guest room, a storage room, a kitchen space, a dining room and a place for a night's rest. In the lower part of the house there are several utility rooms. You can get there using the convenient staircase. When decorating the interior of a houseboat, designers used a style that imitates the atmosphere of former industrial buildings - a loft.


Reception area
In the guest part of the home is a "U-shaped" sofa with bluish-gray upholstery and many colorful pillows. The lower part of the furniture is made of natural wood in various colors.

Next to the sofa is a low structure made of the same natural breeds. The design has several functions. First of all, this wooden massif serves as a kind of partition between two adjacent zones. Secondly, thanks to this design, people living in a floating house acquire an additional place for storing household items. Some items are hidden inside cabinets. Some accessories (stylish portable lamps, soft toys and living plants in pots) are located on the surface of a wooden partition.

In addition, in the guest area there is a pair of light cabinets of a simple form made of wood of another species. Curbstones resembling wooden cubes in appearance, thanks to small wheels, can move freely around the room.
The reception area is illuminated with an unusual shape of pendant lamp. If you need additional lighting, you can use any of the table lamps standing on the partition.
Storage area
This space is adjacent to the living room area. It has capacious closets of closed and open type, allowing you to hide all the necessary items used by homeowners in everyday life. One of the wooden cabinets adjacent to the guest area is hanging. This design makes it possible to functionally use the upper part of the room space and makes the division of the room into zones more pronounced.

In this part of the room there is another hinged shelf - an open structure of impressive size, occupying a significant part of the wall. This design is mainly used in decorative quality. It contains all kinds of accessories that add originality and style to the room’s interior: bottles with alcoholic drinks, photographs in the original frames and unusual figurines.
Sleeping area
The room intended for rest is located in the end part of the floating house - on the territory of the loggia. This gives the sleeping area a special charm, as the owners of the house can admire the surrounding landscapes without leaving the room. Moreover - you can observe nature even without getting out of bed, since the open corner window in the bedroom has impressive dimensions.

The abundance of sunlight falling into the room through open sections of the wall makes the room very bright and comfortable. It is felt that it is very comfortable to relax here. Thanks to the lively flowers in wicker pots, placed on the floor, the bedroom room looks even more sweet and welcoming.
Kitchen area
The territory for cooking takes up a bit of space in the house, but there is everything you need for this important process: a modern stove with an extractor hood, a sink and a comfortable worktop. In the kitchen area there are all the necessary accessories and the most popular household appliances. Light enters the room through a long side window. In addition, the space is illuminated with two pendant lights made in the same style as the other lighting fixtures in the house.

Dining area
The floating house has a full dining room, consisting of a comfortable beige color corner sofa, a simple oblong wooden dining table, a set of chairs with curved legs and a small nightstand.

The dining area adjoins the bedroom - between these rooms is a major partition with transparent window openings. To illuminate the dining room during the day, enough light penetrating from the street through large windows. Evening illumination is carried out using two hinged lamps of a characteristic shape.


Everything in the house is thought out to the smallest detail. Here you can spend unforgettable days off or live permanently without feeling torn off from the whole world. And most importantly, staying in such a floating structure allows you to travel without leaving your home. It is this fact that is most appreciated by people choosing such houses for themselves. And in fact - why not?

