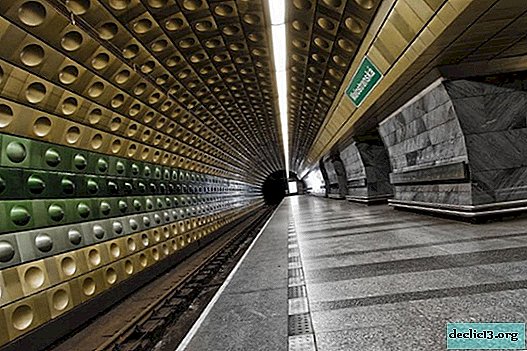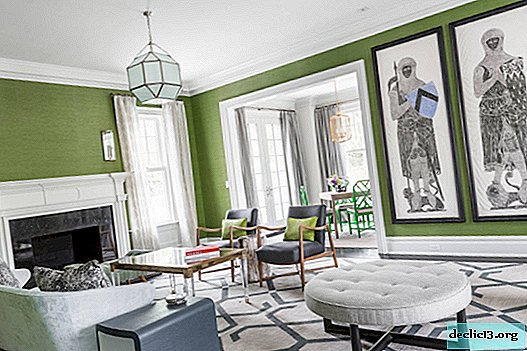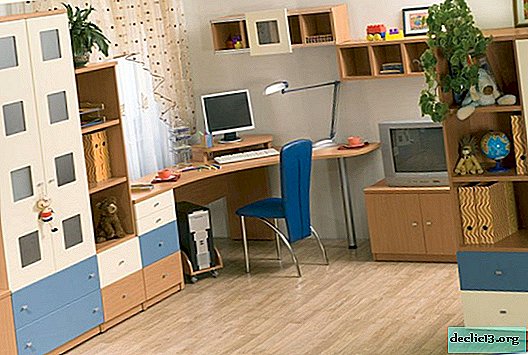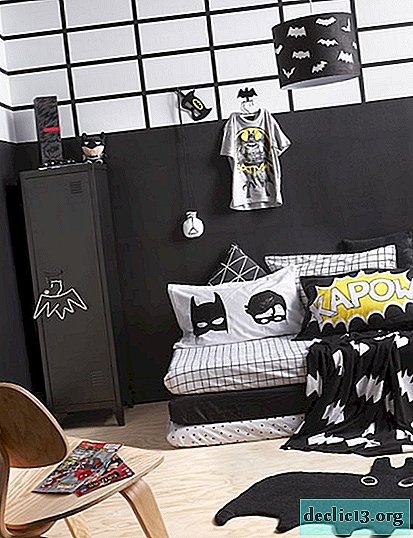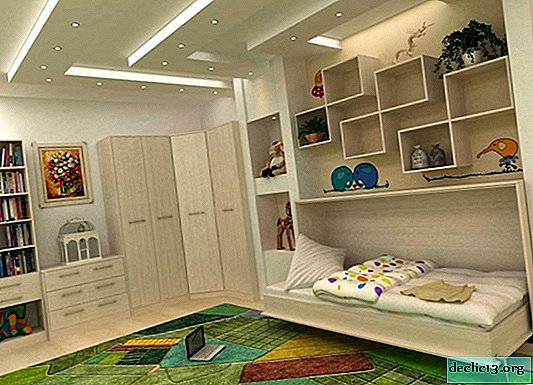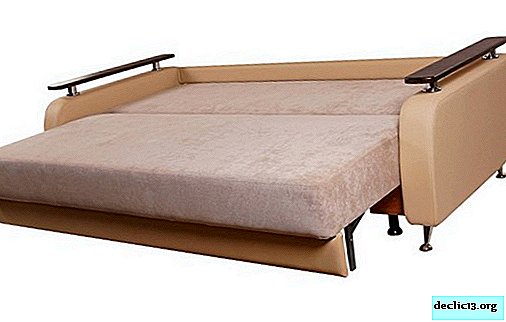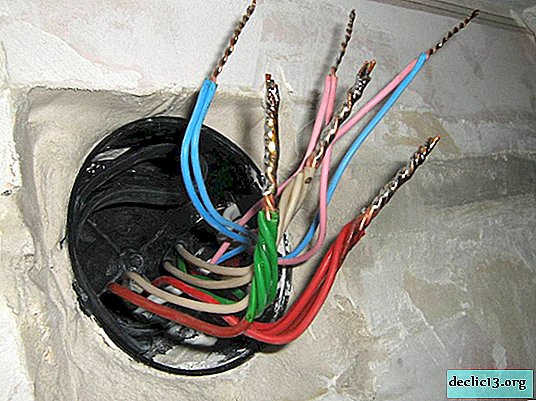Built-in kitchen: impeccable style and ergonomics of a functional room
The built-in kitchen is a clear progress in interior technology. This modern solution allows the most reasonable and practical use of the entire space of the home. And this is achieved due to the kitchen working area integrated into the furniture set. Most owners prefer just such furniture for their kitchen, because the main thing is to provide not only functionality, but also maximum comfort during cooking.












Indisputable advantages of the integrated kitchen
- Ergonomics Even in compact rooms you can fit all the necessary equipment, which will be very convenient to use. In this case, there will be no clutter and a feeling of crowding in the room, which is very important for small kitchens.
- Comfort and homely atmosphere. Now your kitchen does not resemble a workshop or an operating room. Built-in models are designed in a special way, which allows you to fill the space with a pleasant atmosphere of the hearth.
- Aesthetic harmony. The built-in kitchen looks like a whole: there are no separate objects that stand out from the overall picture, and there are no gaps between the elements of the kitchen set.










Disadvantages
- Fairly high cost compared to the prices of separately purchased items of furniture and kitchen appliances.
- It is necessary to think over the arrangement of all objects in advance, because then it will be impossible to change anything. Replace any fragment is only possible with a similar size and placement of functional elements.
- If the equipment is out of order, it is quite difficult to replace it without damaging the countertop, facades, and decoration.








Varieties of built-in kitchens
Built-in kitchens are distinguished by a set of elements, their location, the appearance of the kitchen set. A standard set of appliances that is in every built-in kitchen is a hob, sink, extractor hood, refrigerator, oven, dishwasher and washing machine. But today, manufacturers produce models with other, smaller household appliances, which are located on hanging brackets or on the surface of countertops. We are talking about a microwave oven, a slow cooker, a freezer, a bread machine, a toaster, a juicer, a coffee maker, a yogurt maker and other modern equipment.
Not only appliances are built into the kitchen set, but also many other functional elements - different drawers, pull-out countertops, knife stands, baskets for dishes, shelves, etc.







Design options
Built-in kitchens can be as concise as possible or vice versa - completely sophisticated and original. Such models are good for kitchens-living rooms or kitchens-dining rooms, when the functional items of the headset are at the same time interior fixed partitions.




The front elements of the built-in appliances can be hidden behind the doors, and can be made in accordance with the general design of all furniture. Most versions of built-in kitchens actually resemble an ordinary room, because all the elements in them are reliably hidden. Even sinks are designed so that they are visible only during operation.











Corner models of built-in kitchens
This is the best option for small rooms. Here, the corner of the kitchen is the best place to place the maximum number of necessary elements. Small corner built-in kitchens can also be a great solution in organizing spacious dwellings. By saving additional space, you can create a full dining area, and at the same time turn the kitchen into a dining room.








Corner sets are often complemented by a bar, which is very convenient for a friendly evening or a quick breakfast.


Developers and designers of kitchen furniture make adjustable countertops. So, the island easily turns from a bar into a dining table, worktop or mini-table for a child.
Useful tips when buying a built-in kitchen
If you decide to purchase a built-in kitchen, it is very important to consider the following points:
- First of all, equipment is bought, the number of elements and their placement are carefully thought out, and only then the headset itself is ordered specifically for the equipment;
- if some pieces of equipment are not hidden, pay attention to the fact that their front parts are in harmony with each other and correspond to the facades of the future kitchen set. Almost all prestigious companies offer a set of built-in appliances with a similar front panel design;
- the most optimal solution is a built-in kitchen set to order. You previously discuss with the manager the design, the configuration of the kitchen and the wishes for technical equipment. The company will independently select all the elements that are best suited in a particular situation.










Examples of stylish design projects of built-in kitchens
Built-In Invisible Kitchen
In this apartment, the built-in kitchen is not easy to recognize immediately. Here, an individual design company has developed such an open functional area in which, in fact, hardly anyone can recognize the kitchen.
Upon entering the room, only the trained eye recognizes the kitchen in it: structures that stand opposite each other with a noble gray-brown matte finish look like two sideboards. And instead of the usual hinged kitchen cabinets, the picture is framed.

The microwave and stove are located in a niche specially built for them (pictured right).
Almost everything is hidden in lockers: drawers, a trash can, towel racks, a compartment for cutting boards.

A black marble-imitated glass worktop elegantly complements MDF fitted mattresses. An induction hob and a sink are built into it.

On the one hand, the furniture base of the cabinets is closed, on the other, the filigree legs of the cabinet create a feeling of soaring, and the dishes are hidden behind doors without handles.

Opposite the built-in oven and microwave, the same niche is built under the refrigerator, the doors of which have the same sandy tint as the walls. An open niche above the refrigerator with beautiful decorative dishes visually facilitates an absolutely closed design.

Built-in kitchen from functional cabinets-blocks
In the design project of this kitchen, the main goal was to focus as much as possible on a large space, so the architects abandoned the kitchen island or the L-shaped kitchen.

The functional unit, consisting of cabinets, is not only a kitchen component, but also a part of the living room.
With green accents, architects exquisitely diluted the abundance of white kitchen. Skillfully selected shades of green harmoniously combine with the blue tones of the chairs.

The glossy finish of the green facades glistens strongly, standing out against the background of dull white surfaces.


