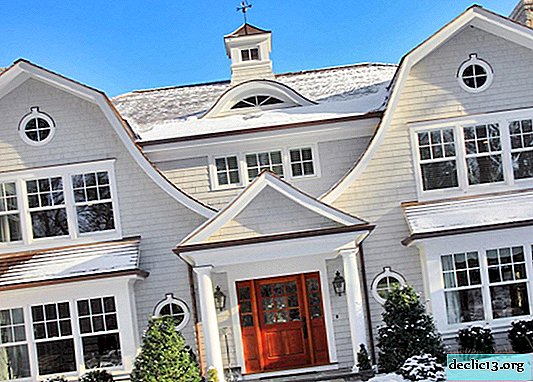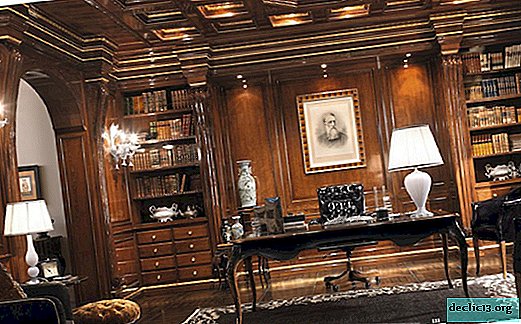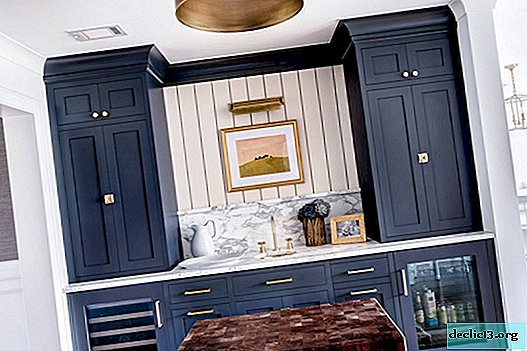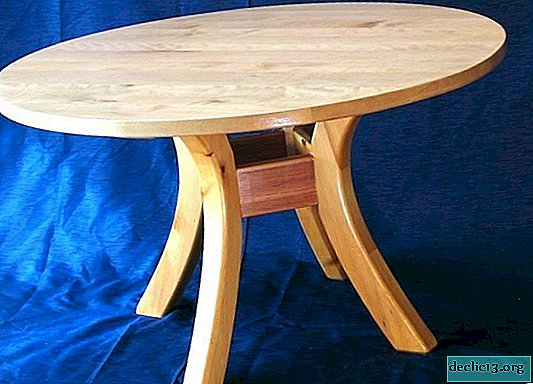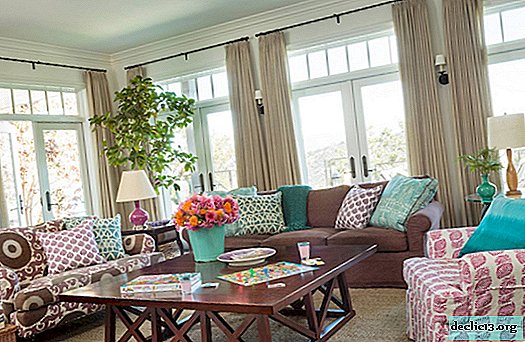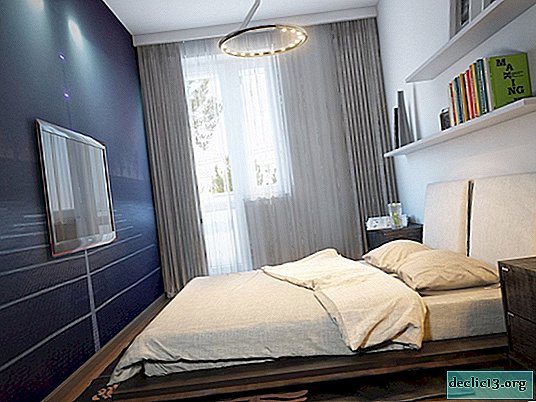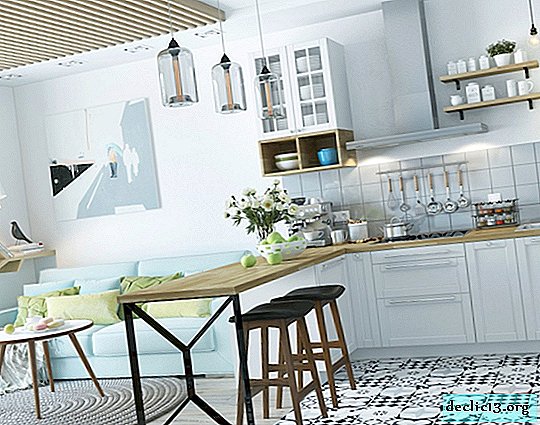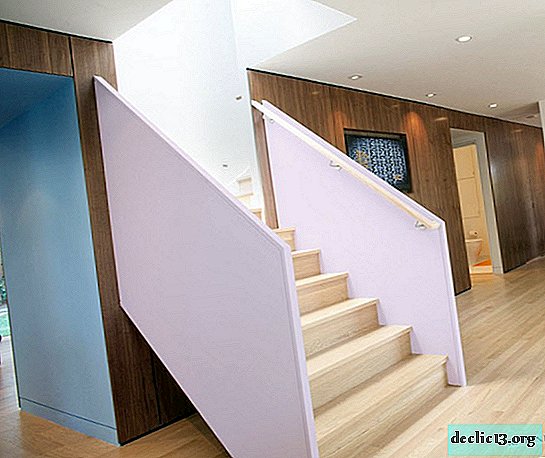Design of an apartment in Germany with an area of 44 square meters. m
If you are planning a repair in an apartment whose area does not exceed 45 square meters. m, if you puzzle over how to place all the functional areas necessary for normal living and at the same time create a cozy and comfortable environment, then the next design project of one German apartment can serve as inspiration for you. Strict and laconic forms, monophonic color schemes and simple models of furniture can change if you add a little creativity to the design of the rooms - bright accents, interesting wall decor and original design ideas. Let's see together how the owners of German apartments of modest sizes, together with the designer, managed to equip the house in a modern style with a creative approach to decoration.

If your apartment cannot boast of a large area, and you need to equip a full bedroom, allocate a separate room for the bathroom, do not forget about the living room and place for meals - the task before you is not easy. Obviously, any arrangement of the functional segments of your home will involve a plain finish. For rooms of modest sizes, it is better to abandon the wallpaper with print and stay on light color schemes, so you will not only visually expand the modest space, but also prepare the perfect background for wall decor.

But this does not mean that you will not have the opportunity to integrate accents into the interior of the room with the help of decoration. Firstly, you can use brighter colors to design accent walls. Secondly, accents are also textured. The designers of the German apartment resorted to just such a design technique - they used brickwork painted in white as a textured accent. Thus, the design of the apartment takes on some brutality, the echoes of the industrial style allow you to create an original background for artwork that will decorate the walls and bring color diversity to the interior.

Consider how the owners of apartments in Germany managed to place a living room, dining room and kitchen on a couple of tens of square meters. The kitchen space is separated from the main room with the help of a curtain wall, which serves as the basis for the built-in kitchen set. The second part of the furniture ensemble with household appliances, work surfaces and storage systems is located in parallel.

Snow-white execution of kitchen facades is the most desirable option for a functional area in which there is no natural light. The snow-white idyll has spread not only to the color of the headset, built-in from floor to ceiling, but also to household appliances and kitchen accessories.

After the white-gray tones of the kitchen space, the eye requires brightness, and the dining area in this regard lives up to all expectations. A colorful dining group of a bright table and chairs of different colors is able to raise not only mood, but also appetite.

There is an open layout between the dining room and living area, which allows not only to preserve freedom of movement between functional segments, but also to allow the room to be filled with light from two large windows, which is extremely important for rooms with a modest quadrature.

The soft zone of the living room is represented by simple and concise furniture, but it is not without a cozy comfort and obvious functionality. The upholstery in gray tones does not attract attention, but it is incredibly practical and goes well with any additional interior elements - lighting fixtures, wall and floor decor, stand tables.

A great idea for modest living rooms is the built-in open shelves for books and all kinds of small things, as an alternative to large cabinets with a very monolithic appearance. The snow-white design of the bookcase makes its design visually almost weightless, gives the whole image of the room light, light and clean notes.

In the bedroom, everything is also simple and concise - snow-white finish, a minimum of furniture, mainly wall decor. Again, the designer offers an option with a whitewashed brick wall as an accent wall at the head of the bed. The small room seems more spacious thanks to the light finish and natural light coming from the large window.

A small built-in storage system in the form of a sliding wardrobe is an ideal option for a modest apartment, in which there is no way to allocate a separate room for the dressing room and even in the bedroom there is no possibility of zoning the wardrobe storage space and selecting a daily look.

Near the bedroom there is a bathroom, the interior of which is interesting not only from the point of view of the original form of the room and the unusual arrangement of sanitary ware, but also the selected color schemes. The snow-white walls of the utilitarian room are effectively diluted with a bright accent - the scarlet color of the wall decoration above the bathroom.

In the bathroom, where there is literally no free square centimeter, visually expanding the space will help not only the white color of the finish, but also the mirror surfaces without frames.


