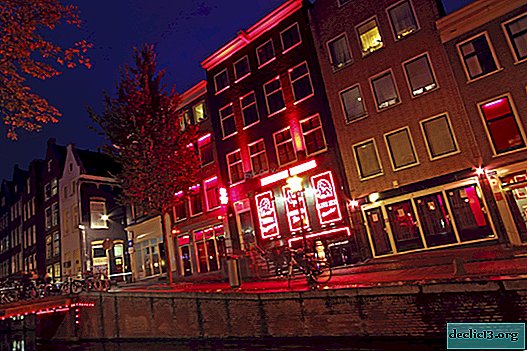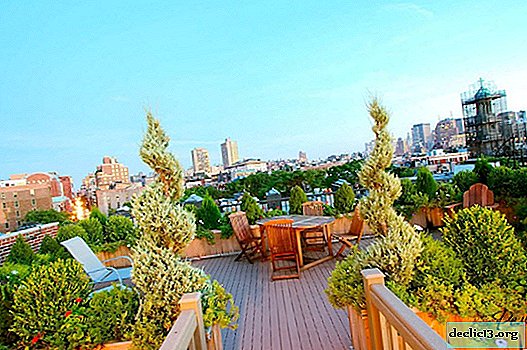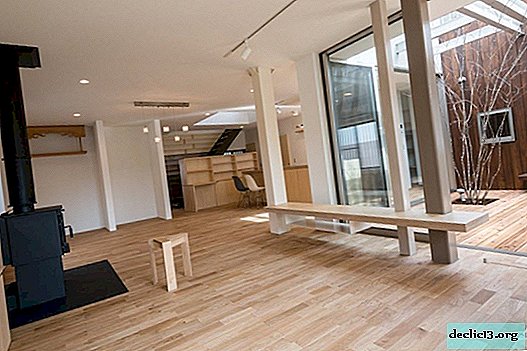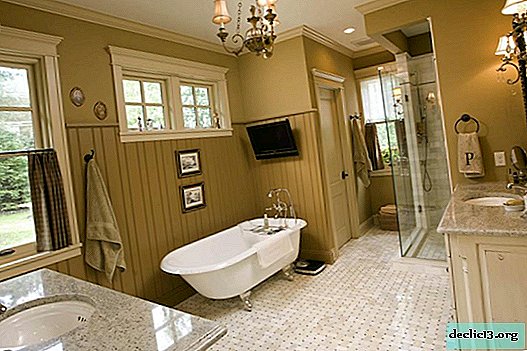Bright and practical ideas for the design of the kitchen-dining room
The presence of the dining area in the kitchen is the most popular option for organizing the process of preparing and absorbing food for our compatriots. Many believe that it is much more convenient to establish a dining group in the kitchen so as not to transfer food from room to room. For others, it’s a matter of saving space when not only the kitchen and dining room, but also the living room are combined in one large room. The popularity of studio apartments in this case played an important role in the growing demand for the organization of the dining segment in the kitchen. In this publication, we would like to provide you with a wide range of design projects for kitchen-dining rooms of different sizes, layout methods, stylistic and color solutions. We hope that a large selection of interiors will allow you to find inspiration for the design of the kitchen-dining room of your dreams.


Determine the layout of the kitchen area
The most popular options for organizing a dining area in a kitchen are linear (in one row) and corner (L-shaped) layouts. This is not surprising, because it is with the storage systems, household appliances and work surfaces located along one wall or with small perpendicular branches that the maximum possible amount of usable space for the installation of the dining group remains. In very spacious rooms with a large window or walk-through structure, you can find a parallel layout of the furniture set and a dining area in the kitchen-dining room

Line layout - ideal for arranging a dining area in the kitchen
By placing the kitchen set along just one wall, we save the useful area of the kitchen. For the installation of a spacious dining table and chairs, there is still room even in medium-sized kitchen spaces, not to mention the spacious kitchens that country houses or private households located in the city can boast.


If it seems to you that with a single-row layout it is possible to place too few storage systems, that most of the space of the working area is occupied by household appliances - take a look at the design of the kitchen-dining room in the photo. The built-in storage system, which is located from floor to ceiling and around the doorway, will provide you with the ability to store not only all the necessary kitchen utensils, but also items from other vital segments of your home.

In rooms with high ceilings and large windows, there is often no way to place the upper tier of kitchen cabinets. Partly this situation can be solved with the help of open shelves for dishes and other kitchen attributes located between the windows. In the design project presented in the photo, the storage issue was resolved by installing an additional level for organizing a spacious pantry. Thus, it was possible to provide the kitchen not only with a dining area and the placement of all necessary household appliances, but also to create an extensive storage system.

The lack of storage systems or space for the integration of household appliances in a single-row layout of kitchen furniture can be made up for using the island. A hob or sink can be integrated into the work surface of the kitchen island. On the inside, place drawers or swing storage drawers, and extend the outside with a worktop to arrange a place for breakfast and other short meals.


L-shaped layout for the kitchen-dining room
With the angular arrangement of the furniture set of the working area of the kitchen, in a medium-sized room (from 8 sq m), there is enough space left to install a small dining table with a capacity for 4-6 people.


An angular layout may be the only practical option for embedding a kitchen set in a room that itself is made in the shape of the letter “G”. In this case, there is no need for zoning the space on the working and dining segment, the room itself performs this function.

Parallel layout in the kitchen with dining segment
In the spacious rooms of the kitchens of country houses, there is enough space to arrange the kitchen set in parallel in two rows, and in the center of the room to establish a spacious dining table with original stools. For a passage room or a room with a large window in the center of one of the walls, this is an ideal option for placing not only an extensive storage system, but also work surfaces and household appliances.

With the parallel layout of the kitchen ensemble of storage systems, household appliances and work surfaces, you can refuse to install the dining area in the center of the room, in favor of an alternative placement of the kitchen island, and move the dining segment into a corner with partial placement in the soft area.

Couch in the kitchen-dining room - comfortable dining area
The arrangement of a soft corner in the kitchen is an excellent opportunity to organize a dining area with comfort. A good place for a soft zone of a dining group is a bay window. Decorating soft seats in the shape of a bay window, you not only rationally equip the available space, but also get the opportunity to have a meal with the whole family by the window, admiring the beautiful view of the nature of your own yard or the territory adjacent to the house.

A soft corner can be a continuation of the kitchen, so you can not only create a harmonious atmosphere in the kitchen-dining room, but also organize furniture in a narrow and long room. If you move the dining table, the soft seats by the window can be used as a reading corner.


In rooms with complex geometry, it is necessary to use all available space in the most rational way. In the asymmetric bay window, you can set the dining area, part of which will be a soft corner. The snow-white finish and light furnishings of the room for cooking and dining will “smooth out” the imperfection of the room’s shapes and design features.

In order to smooth out the geometry of a square or rectangular bay window and the soft corner located in it, set a round or oval dining table. The unusual design of the table diversifies the interior and decorates the atmosphere, and the use of a light palette for the design of the bay window and glass surfaces will allow you to create a light and laid-out appearance of the dining area.

Spacious kitchen - a large couch. The capacious soft zone located near the window with the dining table attached to it created a comfortable and original dining area.

We add a dining group to the kitchen island
To save space in the kitchen, the center of which is the island, you can add to its end a dining area in the form of a small dining table and several chairs. By fixing the table top of the dining table to the wall of the island, you free up the legroom of the household from two furniture legs.

The classic atmosphere of the kitchen with snow-white traditional facades of kitchen cabinets and stone countertops becomes modern, acquires a nuance of Art Nouveau style, if you set the original dining group consisting of a snow-white table on mirrored legs and dark armchairs with leather upholstery to the kitchen island. Add to the decor an unusual chandelier with blue glass decor and get an original and memorable image of the kitchen-dining room.

Choose a color palette and style for the interior design of the kitchen-dining room
The kitchen is the focal point and heart of any home or apartment. And if there is also a dining room in the kitchen room, then from the center of cooking, the kitchen space becomes a gathering place for the whole family and even hosting guests. The impression of the whole house will depend on how this room is designed. That is why when choosing a color palette and stylistic direction, which will serve as the basis for the design of the kitchen-dining room, we try to find options that will suit all family members and create a pleasant, comfortable and practical atmosphere for cooking and meals for the whole family.


Interesting and practical color schemes
White color will always be the most popular for the design of kitchen spaces. And the point is not only that the snow-white atmosphere gives the room freshness and lightness, white finishes and furniture visually expand the space and push the boundaries of the room, but also that it is much easier to look after white surfaces.



In order to bring brightness to the snow-white idyll of the kitchen space, one colorful element is enough. Use saturated bar stools or a vibrant kitchen apron.

The white color of the facades of kitchen cabinets goes well with the sheen of stainless steel. If you finish the kitchen apron with the help of gray glossy tiles, you can create not only a harmonious and laid-back atmosphere in the kitchen-dining room, but also arrange the room in such a way that it will be cozy and comfortable for all family members and guests at home.

The total use of white in the room brings an element of cool surroundings. In order to slightly “warm” the atmosphere of the room, you can use the integration of wooden surfaces, whether it be part of the kitchen furniture, ceiling beams or the design of window and door openings.




In the choice of colors for the design of the kitchen-dining room, you can go beyond using white and wood shades, adding a bright, rich color in the performance of furniture. The blue color of the base of the kitchen island has become not just a highlight of the kitchen interior, but also an emphasis in orienting the center of the room.

To create a contrasting interior of the kitchen-dining room, it is better not to come up with a combination of black and white in the decor and decoration of the room. A completely black kitchen set, built into a niche with a difficult shape and a snow-white island, makes use of marble countertops to cover work surfaces. The black wall in the room with a light finish becomes accent, given that it was possible to select household appliances for embedding exclusively in black tones.

Another example of the contrasting design of the kitchen area, in which the white color is used to make the facades of kitchen cabinets and the peninsula, and the black tone looks great as the basis for countertops, the design of door and window openings. In this case, the bar counter attached to the peninsula not only serves as the place for organizing short meals, but also serves as a screen, zoning the space on the working kitchen segment and dining area.



The black and white furnish of the room and the design of the kitchen set in soft beige wood tones create a really interesting atmosphere of a spacious kitchen. A non-trivial approach to design and color solutions makes the room memorable, despite the modesty of the execution of kitchen facades and the dining group.

An alternative to using white for decorating kitchen furniture is light, pastel colors. Against the background of white walls, even neutral light colors will look expressive, but at the same time they will preserve the atmosphere of a calm and peaceful kitchen-dining room, which is comfortable for absolutely everyone.


The gray color of the kitchen facades will not be boring if you dilute it with the snow-white decoration of the ceilings with stucco moldings and a fireplace, many glass decorative elements on the chandelier and transparent plastic of the original dining area. Despite the minimalist design of the kitchen set, in neutral colors, the presence of plastic furniture, the kitchen-dining room looks luxurious. Its decor is practical, but at the same time attractive.

Another example of the execution of furniture for the kitchen in gray tones, even the countertop of the dining table has a grayish tint. But at the same time, the room does not look faceless, boring. Thanks to the skillful combination of white and wood shades, the integration of glass, mirror and glossy surfaces, the interior of the kitchen-dining room is interesting and attractive.

The kitchen space with the gray tone of the cabinet facades can be bright. It is enough to add to the deep gray-blue shade of the furniture the brightness of the wooden surfaces and the variegated mosaic finish of the walls above the working areas of the kitchen-dining room.

The style of the kitchen-dining room - variations on the theme
The design style of your space for cooking and meals will depend on what style was chosen for the overall design concept of the entire apartment or house. For bold and creative decisions, it is possible to deviate from the general motives in the interior of the home, but it’s better to leave some connection between the rooms of the home, so you can feel comfortable and calm, being in a harmonious and balanced space. If your kitchen-dining room is located in a country house, then the country style for its design may be a good option. It is not necessary to install wooden kitchen cabinets with unpainted surfaces; these can be quite traditional facades. But the dining area is better made of wood and can be used as an option with carvings and decor, or a rustic design in a deliberately simple and even rude form of execution.

To design a kitchen in the loft style, the minimalist design of the kitchen set and the island is perfect, which, thanks to the built-in countertop, also becomes part of the dining area. For the stylistic affiliation in this room, the “decoration” is responsible for all the design features of the former industrial premises converted into residential apartments - a spacious room with a high ceiling and large doorways, brickwork and open communications, ceiling beams and ceilings not hidden from eye, while serving as a decor of space.

The classic kitchen, using traditional storage system facades, glass inserts on the doors and countertops of their natural stone, is filled with marine motifs if you use exclusively a white and blue color palette. Textiles, dishes and kitchen accessories in blue tones look great on a white background and bring a touch of marine freshness and cool to the atmosphere of the room.


Minimalism style involves the most practical and convenient design of the space without the use of excessive decor, and sometimes even the absence of embellishments as such. Strict and laconic forms of kitchen cabinets, a neutral color palette, the use of natural materials and the installation of furniture, household appliances and work surfaces in accordance with the canons of ergonomics - the resulting interior is not only rational and functional, it is also outwardly attractive.


















